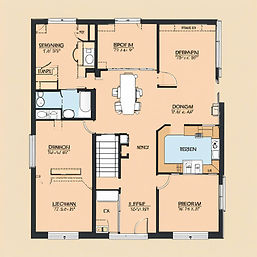
REAL

3D

The Ask
"to balance modern minimalism with comfortable, inviting touches. plenty of natural light, and smart storage solutions."
The Client
Mr. Mukund
The Result
The design aimed to balance modern minimalism with comfortable, inviting touches. A palette of soft cool colors and earthy tones formed the foundation, while subtle pops of color added personality throughout. Kids bedroom featured bunk beds with sufficient storage, a desk in oak finish laminate, with drawers and ample storage on either sides and a sleek ergonomic chair were chosen to maintain a clutter-free look. Open shelves above the desk provide space for books and decor, adding personality to the corner without compromising functionality. bedroom featured a custom wardrobe with maximized storage without cluttering the space, with pullout mirror with maximized storage.

REAL
